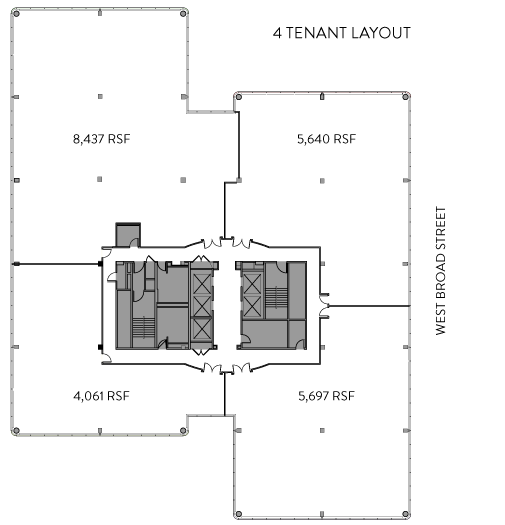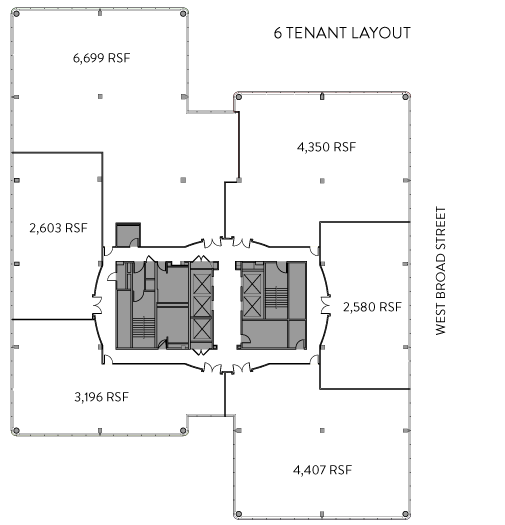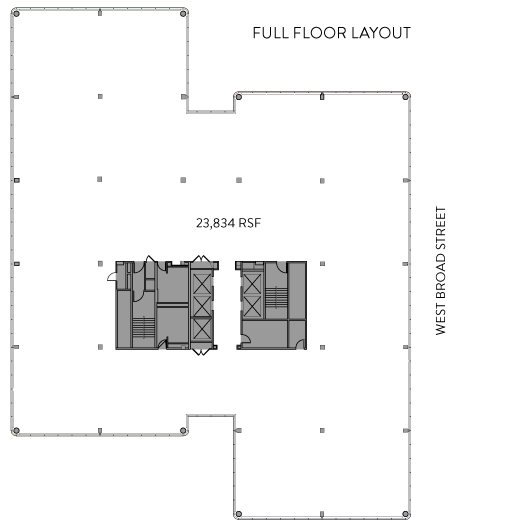Experience Class-A Workspace
The Best in Services & Amenities
Outdoor Plaza
The new outdoor plaza is designed to connect 9 West Broad Street to the revitalized Mill River Park, providing tenants a unique green space comprised of plantings, seating areas, nighttime lighting and shade canopies.
Cafe & Catering
A full service café features a variety of hot and cold made-to-order selections for breakfast and lunch. The large kitchen area is equipped to provide catering services to tenants in the building. Seating for the café is found both indoors in the main lobby and on the outdoor patio overlooking Mill River Park.
Fitness Center
A brand new fitness center looking out to the outdoor plaza is available to all tenants free-of-charge. Each of the state-of-the-art cardio machines is equipped with a personal TV and full men’s and women’s locker rooms provide both showers and individual lockers.
Community Center
A large community center can be reserved by tenants, free-of-charge, for large presentations and company meetings. With flexible seating provided for over 100 people, the community center makes it easy for tenants to host a large gathering without the added cost of renting an off-premise venue.
Secure Access
A security guard stationed at the lobby security desk checks in all visitors during normal business hours. Tenants also have security card access to the parking, building and premises at all times.
Shuttle Service
A free shuttle service for tenants travels between 9 West Broad Street and the Stamford Transportation Center on weekdays.



